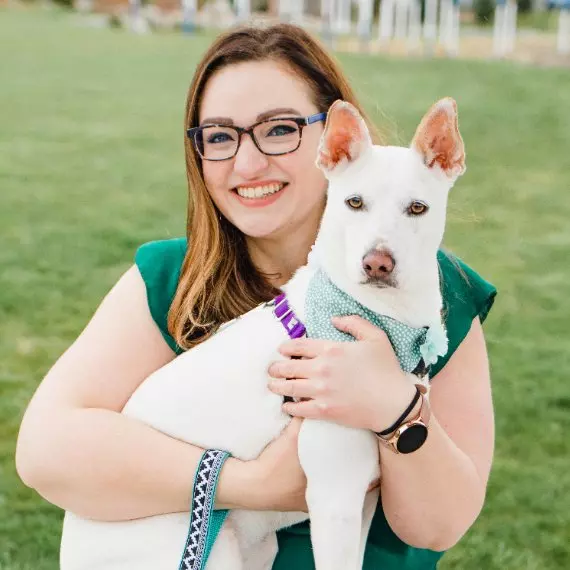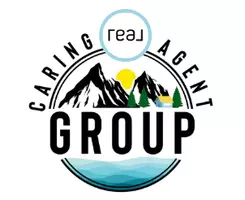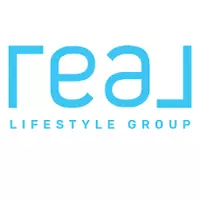
4 Beds
2.75 Baths
2,976 SqFt
4 Beds
2.75 Baths
2,976 SqFt
Open House
Sat Sep 13, 11:00am - 2:00pm
Key Details
Property Type Single Family Home
Sub Type Single Family Residence
Listing Status Active
Purchase Type For Sale
Square Footage 2,976 sqft
Price per Sqft $386
Subdivision Eatonville
MLS Listing ID 2387540
Style 11 - 1 1/2 Story
Bedrooms 4
Full Baths 2
Year Built 2007
Annual Tax Amount $8,873
Lot Size 4.860 Acres
Property Sub-Type Single Family Residence
Property Description
Location
State WA
County Pierce
Area 119 - Roy/Mckenna
Rooms
Basement None
Main Level Bedrooms 2
Interior
Interior Features Bath Off Primary, Double Pane/Storm Window, Dining Room, Fireplace, Vaulted Ceiling(s), Walk-In Closet(s), Walk-In Pantry, Wired for Generator
Flooring Ceramic Tile, Hardwood, Slate, Carpet
Fireplaces Number 1
Fireplaces Type Gas
Fireplace true
Appliance Dishwasher(s), Microwave(s), Stove(s)/Range(s)
Exterior
Exterior Feature Brick, Cement/Concrete, Wood Products
Garage Spaces 7.0
Amenities Available Fenced-Fully, Gated Entry, Outbuildings, Patio, Propane, RV Parking, Shop
View Y/N Yes
View Mountain(s), Territorial
Roof Type Composition
Garage Yes
Building
Lot Description Dead End Street, Dirt Road, Paved
Story One and One Half
Sewer Septic Tank
Water Individual Well, Private
New Construction No
Schools
Elementary Schools Buyer To Verify
Middle Schools Buyer To Verify
High Schools Buyer To Verify
School District Eatonville
Others
Senior Community No
Acceptable Financing Cash Out, Conventional, FHA, VA Loan
Listing Terms Cash Out, Conventional, FHA, VA Loan
Virtual Tour https://my.matterport.com/show/?m=U6phPxzByAm&mls=1


"My job is to find and attract mastery-based agents to the office, protect the culture, and make sure everyone is happy! "







