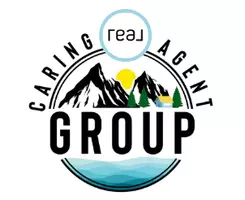
3 Beds
2.75 Baths
4,157 SqFt
3 Beds
2.75 Baths
4,157 SqFt
Open House
Sat Sep 13, 11:00am - 3:00pm
Sun Sep 14, 12:00pm - 4:00pm
Key Details
Property Type Single Family Home
Sub Type Single Family Residence
Listing Status Active
Purchase Type For Sale
Square Footage 4,157 sqft
Price per Sqft $218
Subdivision Tracyton
MLS Listing ID 2431703
Style 15 - Multi Level
Bedrooms 3
Full Baths 2
Year Built 1983
Annual Tax Amount $7,535
Lot Size 0.460 Acres
Property Sub-Type Single Family Residence
Property Description
Location
State WA
County Kitsap
Area 150 - E Central Kitsap
Rooms
Basement Daylight, Partially Finished
Main Level Bedrooms 1
Interior
Interior Features Built-In Vacuum, Ceiling Fan(s), Double Pane/Storm Window, Dining Room, French Doors, Jetted Tub, Loft, Skylight(s), Vaulted Ceiling(s), Walk-In Closet(s), Walk-In Pantry, Wet Bar
Flooring Ceramic Tile, Hardwood, Carpet
Fireplaces Type Gas, Wood Burning
Fireplace false
Appliance Dishwasher(s), Dryer(s), Microwave(s), Refrigerator(s), Stove(s)/Range(s), Washer(s)
Exterior
Exterior Feature Cement Planked, Wood Products
Garage Spaces 5.0
Amenities Available Cable TV, Deck, Fenced-Partially, Patio, Propane, Rooftop Deck, RV Parking
View Y/N Yes
View Bay, Canal, Mountain(s), Sound, Territorial
Roof Type Composition
Garage Yes
Building
Lot Description Dead End Street, Paved
Story Multi/Split
Sewer Septic Tank
Water Public
Architectural Style Victorian
New Construction No
Schools
Elementary Schools Woodlands Elem
Middle Schools Fairview Middle
High Schools Olympic High
School District Central Kitsap #401
Others
Senior Community No
Acceptable Financing Cash Out, Conventional, VA Loan
Listing Terms Cash Out, Conventional, VA Loan


"My job is to find and attract mastery-based agents to the office, protect the culture, and make sure everyone is happy! "







