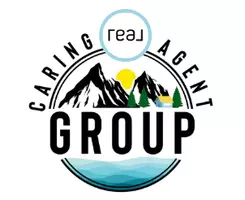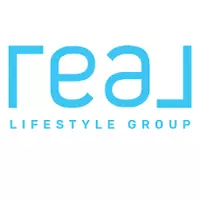
4 Beds
3.25 Baths
4,447 SqFt
4 Beds
3.25 Baths
4,447 SqFt
Open House
Sat Sep 13, 2:00pm - 4:00pm
Sun Sep 14, 11:00am - 1:00pm
Key Details
Property Type Single Family Home
Sub Type Single Family Residence
Listing Status Active
Purchase Type For Sale
Square Footage 4,447 sqft
Price per Sqft $258
Subdivision Fox Island
MLS Listing ID 2431377
Style 18 - 2 Stories w/Bsmnt
Bedrooms 4
Full Baths 2
Half Baths 1
Year Built 2004
Annual Tax Amount $10,497
Lot Size 1.320 Acres
Lot Dimensions 57,500
Property Sub-Type Single Family Residence
Property Description
Location
State WA
County Pierce
Area 5 - Fox Island
Rooms
Basement Finished
Interior
Interior Features Bath Off Primary, Built-In Vacuum, Double Pane/Storm Window, Dining Room, Fireplace, French Doors, High Tech Cabling, Skylight(s), Sprinkler System, Vaulted Ceiling(s), Walk-In Closet(s), Walk-In Pantry, Wet Bar
Flooring Ceramic Tile, Laminate, Vinyl Plank, Carpet
Fireplaces Number 2
Fireplaces Type Electric
Fireplace true
Appliance Dishwasher(s), Double Oven, Dryer(s), Microwave(s), Refrigerator(s), Stove(s)/Range(s), Washer(s)
Exterior
Exterior Feature Stone, Wood, Wood Products
Garage Spaces 3.0
Amenities Available Cabana/Gazebo, Cable TV, Deck, High Speed Internet, Patio, Propane, RV Parking, Shop, Sprinkler System
View Y/N Yes
View Partial, Sound, Territorial
Roof Type Composition
Garage Yes
Building
Lot Description Cul-De-Sac, Open Space, Paved
Story Two
Sewer Septic Tank
Water Public
New Construction No
Schools
Elementary Schools Voyager Elem
Middle Schools Kopachuck Mid
High Schools Gig Harbor High
School District Peninsula
Others
Senior Community No
Acceptable Financing Cash Out, Conventional, FHA, VA Loan
Listing Terms Cash Out, Conventional, FHA, VA Loan
Virtual Tour https://my.matterport.com/show/?m=WkKYqSPW4FB&brand=0&mls=1&


"My job is to find and attract mastery-based agents to the office, protect the culture, and make sure everyone is happy! "







